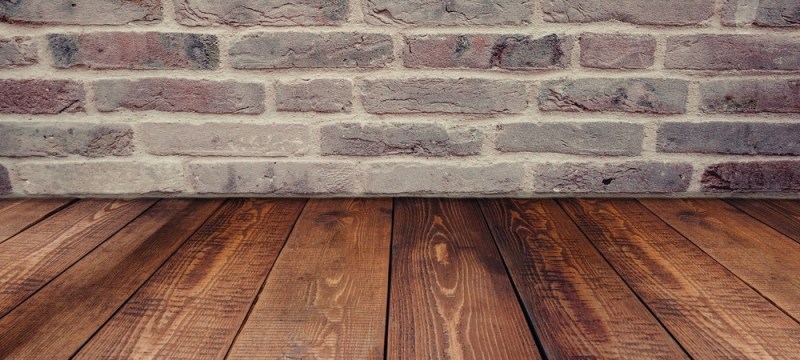When you’re looking to add a room to your house, extend or combine different rooms or any other serious renovations, it’s important to know which walls you can take the hammer to and which ones are load-bearing walls, meaning they’re necessary to the structural integrity of your house.
The Construction Of Your Walls

Both the age and construction of your home play a large part in being able to identify a load-bearing wall. Your home will have a foundation that’s followed by a sill plate, which is designed to protect your foundation from corroding over time. Studs stand on the sill plate to support what’s known as a double top plate. This plate requires four feet on each side, as it holds two crucial parts — the ceiling joists, which support the weight your flooring has to bear, and rafters or trusses, which hold up the roof.
When attempting to identify a load-bearing wall, it’s worth noting that older structures rely on rafters for roof support, but trusses are more common amongst newly renovated homes. Rafters are long planks of lumber that are made on-site and slope downward from the central ridge beam at the tip of the roof and intersect with the outside walls. Trusses, on the other hand, are wooden structures that are prefabricated — they support the house through a series of triangular webbing that also connects the walls of the house together. If you’re trying to spot a load-bearing wall in your home, the best question to ask yourself first is, “How old is my house?” If a house is built with rafters, you’ll typically find exterior walls to be the load-bearers, while the front and back walls bear the weight on newer homes with trusses.
Start With The Foundation

Once you know how your home was constructed, head to the basement and begin searching for walls that connect directly to the house’s foundation. Any wall directly above or parallel to your home’s basement wall is considered load-bearing, so they’re untouchable.
After this, you need to locate the beams of these load-bearing walls, as they are crucial to carrying the weight of your home and help span its foundation. Spotting these beams depends on if your basement is finished or unfinished — a finished basement will have beams behind drywall, whereas in an unfinished basement, you can look at the ceiling joists to see which wall bears weight. Any beams running perpendicular to these basement joists should be considered off-limits.
Once you know this information, you can apply this to the rest of your home — if any wall above or parallel to the home’s basement wall is untouchable, then all beams parallel to your center basement beam are load-bearing as well.
While these are simple ways to discover which walls in your home are load-bearing, it’s important to contact a professional or acquire the home’s blueprints to confirm which walls are untouchable, especially if you’re uncertain.
